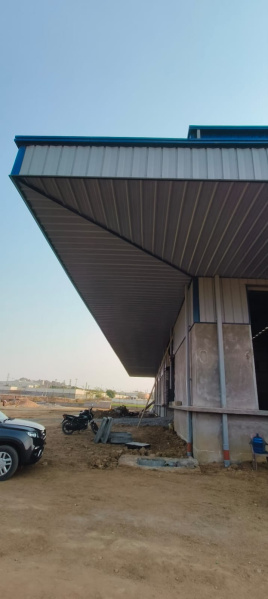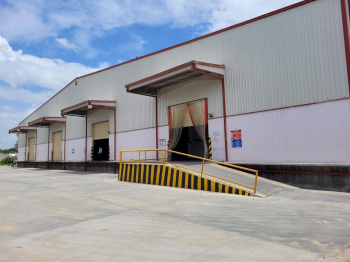- View Mobile Number
- GST NO. : 37AMEPV9085G2ZC
Warehouse/Godown For Rent In Wagholi, Pune (200000 Sq.ft.)
Pune, Wagholi, Pune
Link Copied
Land Mark
-
Airport 7 kms
-
Bus Stop 6 kms
Amenities
- Reserved Parking
- Maintenance Staff
Property Description
1. Rail side Verandah Width: 2.44m
2. Road side Verandah Width: 1.83m
3. Plinth level: 0.60m to 0.91m for roadfed depending upon the topography of plot and 1.06m
from top of the rail for railfed.
4. 5000 MT godowns = 3 Compartments for 21.80 m span
5000 MTC godowns = 2 compartments for 28.70 m span
5. Each Compartment C/C length (9 panels) = 41.85m for 21.80 m span
Ist compartment C/C length (9 panels) = 52.20 m for 28.70 m span and 2nd compartment
C/C length (7 panels) = 40.60 m for 28.70 m span
6. No. of Stacks (size = 6.10m x 9.14m) in each standard Compartment of 9 panels = 12 Nos. for
21.80 m span
No. of stacks (size = 6.10m x 9.14m) in each standard compartment of 9 panels = 20 Nos. for
28.70 m span
7. Godown height on each side in respect of road-fed =5.48m & Rail-fed = 5.60 m (minimum)
8. Verandah Truss height on road side=3.48m, Verandah Truss height from floor level on Rail fed
side=4.09m. The height (minimum) of gutter pipe from top of rail=4.6m
9. (a) No. of Rolling shutters/steel garage doors = 12 Nos. in 5000 MT for 21.80 m span
(b) No. of rolling shutters/steel garage doors = 14 nos. in 5000 MT for 28.70 m span
10. Size of rolling shutters (Clear opening) = (1.83m x 2.44m)
11. (a) Bottom Ventilators (V6) size 0.60m x 0.60 m =42 Nos. (Both long walls) for 21.80 m span
(b) Bottom Ventilators (V6) size 0.60m x 0.60 m =18 Nos. (Both long walls) for 28.70m span
12. (a) Top Ventilators size 1.50m x 0.60m = 54 Nos. (Both long walls) for 21.80m span (one in
each panel)
(b) Top Ventilators size 1.50m x 0.60m = 64 Nos. (Both long walls) for 27.80m span (two in
each panel)
Note: For road fed godowns, continuous platform of 1.83 metre width shall be provided on front side...
Read More...
Send an enquiry for this property?
Contact Person : BAVITHAA BUSINESS SOLUTIONS
9640565555








