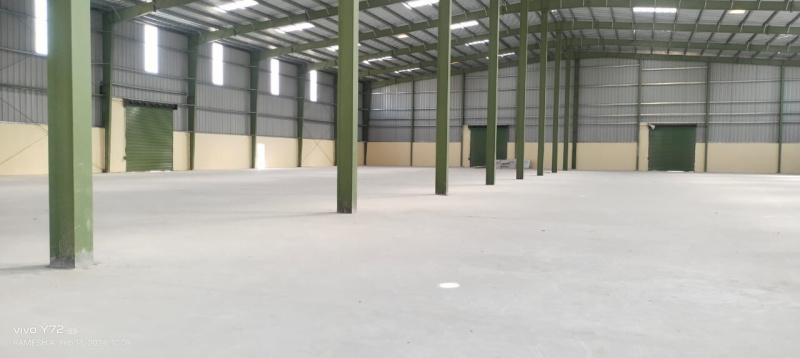- View Mobile Number
- GST NO. : 37AMEPV9085G2ZC
Warehouse/Godown For Rent In Tiruchanoor, Tirupati (50000 Sq.ft.)
Tirupati, Tiruchanoor, Tirupati
Link Copied
Land Mark
-
Hospitals 1 kms
-
School 2 kms
-
Bank 3 kms
-
Railway Station 4 kms
-
Airport 7 kms
Amenities
- Reserved Parking
- Maintenance Staff
- Vastu Complaiant
Property Description
Specifications of a Grade A Warehouse:
Clear Height: Typically 12 meters or more at the eave, allowing for high-rack storage and efficient vertical space utilization.
Load-Bearing Capacity: A minimum of 5T/sqm, ensuring the ability to accommodate heavy goods and equipment.
Pre-Engineered Buildings: Optimized column spacing and modular design for flexibility and efficiency.
Truck Aprons: Concrete aprons with ample parking and maneuvering space for efficient loading and unloading.
Fire Safety: Advanced fire suppression systems, including fire hydrants and sprinklers.
Drainage: Good drainage systems to prevent water accumulation and potential damage.
All-Weather Construction: Durable materials and construction practices to withstand various weather conditions.
Flooring: FM2 compliant floors with a high load-bearing capacity.
HVAC Systems: Advanced heating, ventilation, and air conditioning systems to maintain optimal storage conditions.
Security: Comprehensive security systems, including access control and surveillance.
Sustainability: Water management, energy efficiency measures, and waste reduction initiatives.
Infrastructure: High-speed internet, electrical substations, and efficient material handling equipment (MHE) access.
Traffic Flow: Ample turning areas and wide roads for efficient truck traffic.
Additional Considerations:
Location: Strategic locations with good connectivity to major highways, ports, or railways.
Building Materials: Use of durable, fire-resistant materials.
Technology: Implementation of technologies like AIDC, ASRS, and RFID for efficient inventory management.
Read More...
Send an enquiry for this property?
Contact Person : BAVITHAA BUSINESS SOLUTIONS
9640565555






